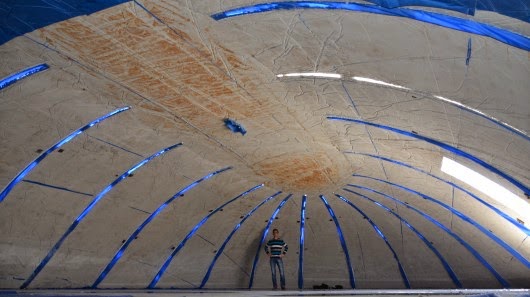Large shell structures made of concrete or
stone are hardly ever built any more. The reason is that their construction
requires large, expensive supporting structures. At the Vienna University of
Technology, a completely new construction method has been developed, which does
not require any timber structures at all: a flat concrete slab hardens on the
ground, and then an air cushion below the plate is inflated, bending the
concrete and quickly forming a sustainable shell. Even large event halls could
be built this way. In Vienna, a first experimental structure has now been built
using the new method.
"It is similar to an orange peel, which is
regularly cut and then flattened out on the table," says Professor Johann
Kollegger. "We do it the other way around, starting with a flat surface
and then bending it to a shell." Johann Kollegger and Benjamin Kromoser
(TU Vienna) have developed the new construction technique, which has now been
successfully tested on the Aspang Grounds in Vienna.
The Pneumatic Wedge Method
At first, a flat slab is created using standard
concrete. It is crucial to get the geometric shape exactly right. The slab
consists of several segments. Wedge-shaped spaces are left between these
segments, so that the segments fit together perfectly when the structure is
bent.
How it works:-
 |
First, a number of flat rebar forms are laid out side-by-side on the ground at the building site, on top of a deflated plastic air cushion |
1.
First,
a number of flat rebar forms are laid out side-by-side on the ground at the
building site, on top of a deflated plastic air cushion (see the photo below).
Concrete is then poured into those forms and allowed to harden, resulting in a
series of flat slabs. Metal beams and a steel cable are subsequently attached
to those slabs, linking them all together.
 |
Concrete is then poured into those forms and allowed to harden, resulting in a series of flat slabs |
2.
Next,
the dome-shaped air cushion is inflated. As it fills with air, it lifts the
slabs up from underneath, causing them to bend with it in the process. At the
same time, the cable is tightened in order to snug them in against one another,
with the connecting beams ensuring that they all move in unison. All of the
slabs have wedge-shaped edges, that allow them to securely interlock with their
neighbors.
 |
As the air cushion inflates, it lifts the slabs up from underneath, causing them to bend with it in the process |
Once the slab is hardened, an air cushion below
is inflated. The cushion consists of two plastic sheets welded together. At the
same time, a steel cable is tightened around the concrete segments, so that the
concrete is lifted up at the center and pushed together from outside. To ensure
that all the concrete segments move in perfect synchronicity, they are
connected with metal beams. In the experiment, the whole process was finished
after about two hours, the final height of the concrete structure was 2.90m.
When the concrete is bent, many tiny cracks appear -- but this is not a problem
for the stability of the shell. "We can see that in old stone
arches," says Johann Kollegger. "If the shape is right, each stone
holds the others in place and the construction is stable." In the end, the
structure can be plastered, then it has just the same properties and is just as
stable as a concrete shell constructed in a conventional way.
Creative Freedom for
Architecture
"We decided not just to create a simple,
rotationally symmetric shape," says Benjamin Kromoser. "Our building
is a bit drawn-out, it cannot be described in simple geometric terms. We wanted
to show that using our technology, even complex free-form structures can be
created." Such playful free-form shells play an important role in
contemporary architecture. By carefully designing the shape of the concrete
slab and the air cushion, a wide variety of shapes can be built using the
pneumatic wedge method.
"Building shells with a diameter of 50
meters is no problem with this technique," says Johann Kollegger. The
hardest challenge is creating complicated shapes with a very small radius of
curvature. In the labs at TU Vienna, different kinds of reinforcement were
tested to see how strongly they can be bent -- a radius of curvature of just
three meters is feasible.
As the new construction method renders timber
structures obsolete, it not only helps to save time and resources, it also
saves a lot of money. Benjamin Kromoser estimates that about half of the
construction cost can be saved -- even more in large structures.
The team hopes that the new construction method
will establish itself on the market. It has already been patented. In the
meantime, the Austrian Federal Railways (OEBB-Infrastruktur AG) became
interested and commissioned a design project based on the new construction method
for a deer pass over two high speed rail tracks in Carinthia.



Comments